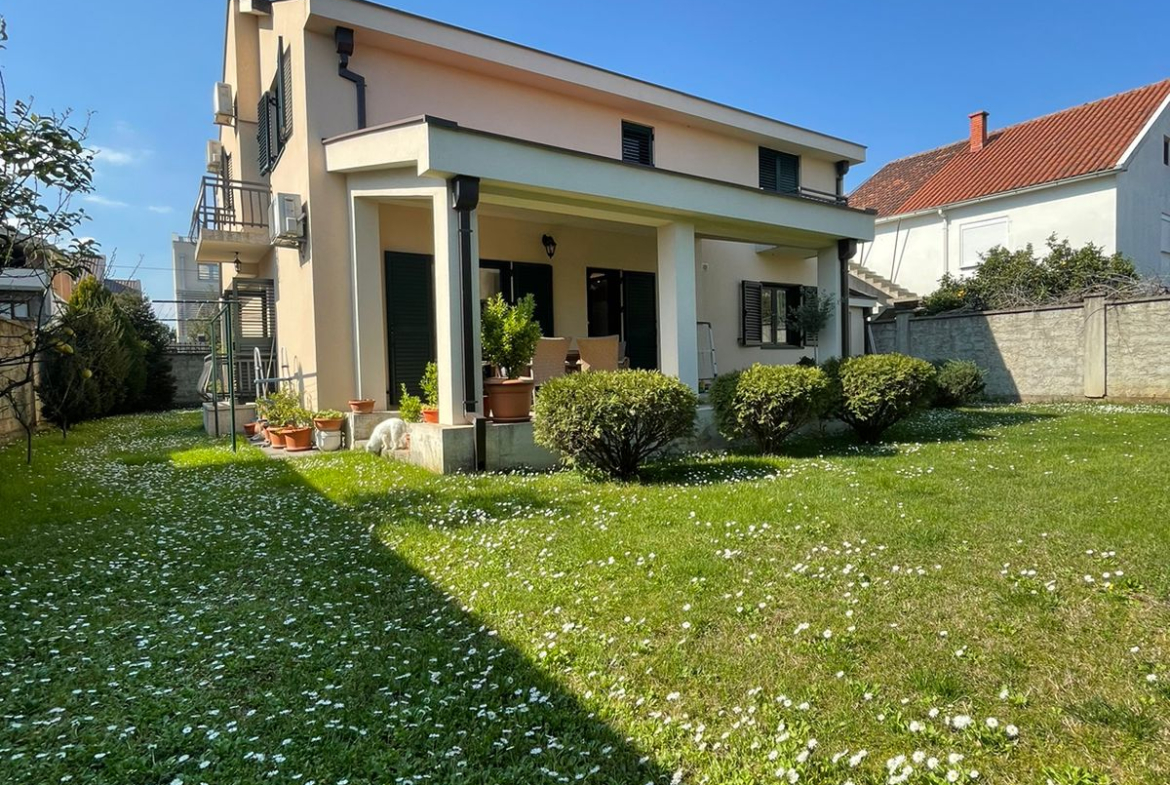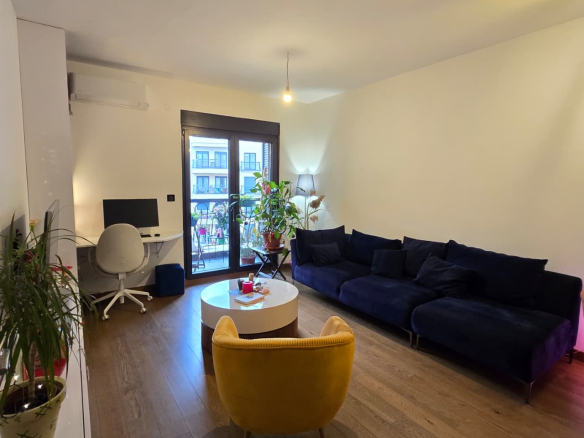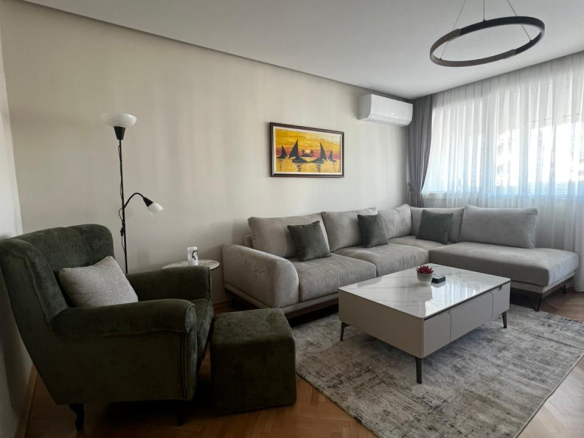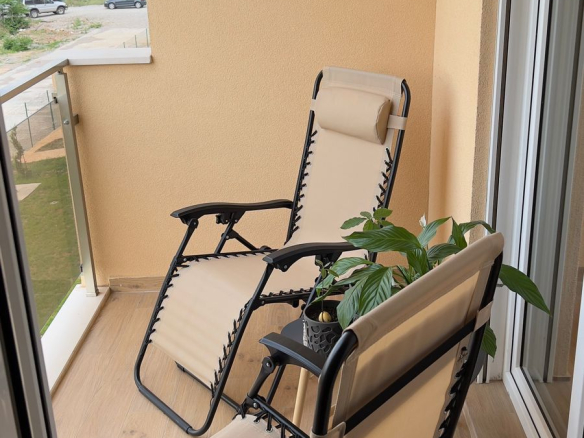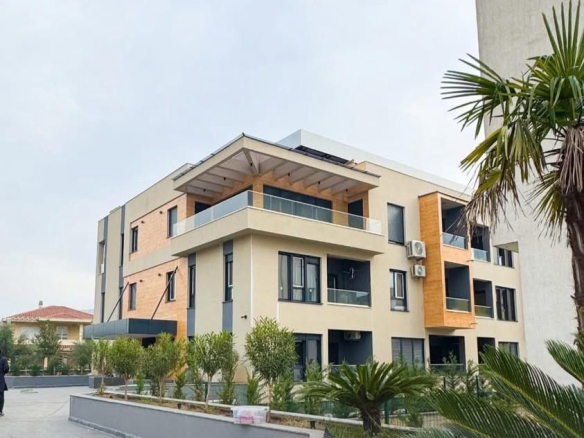House for Sale, 293m2, Stari Aerodrom, Podgorica
- 370.000€
Description
The house is located in Podgorica, Stari Aerodrom I phase, (1300 m from the HILTON hotel), registered in the real estate register
AREA AND CONTENTS OF THE HOUSE
1. Landscape
-The house is 11.30 x 9.35 m (living room with dining room, one room, summer kitchen- storeroom, kitchen, bathroom with toilet, hall… 105.65 m2
– Storage room + boiler room 7.50 x 2.60
-Covered terrace (rear) 6.50 x 3.50..
18.80 m2
-Covered terrace (front) 7.60 x 1.90.
22.75 m2
-Uncovered terrace 2.30 x 1.0
14.40 m2
2.30 m2
Total area of the ground floor
Address
-
City: Podgorica
-
Area: Stari Aerodrom
Details
Updated on August 7, 2025 at 11:44 pm-
Price 370.000€
-
Property Size 293
-
Land Area 500
-
Bedrooms 5
-
Room 1
-
Bathrooms 2
-
Property Type Villa, Residential
-
Property Status For Sale
Contact Information
View Listings- Bedirhan Bozkurt
- +382 67 195 282+382 67 195 282WhatsApp
Enquire About This Property
Similar Listings
One-Bedroom Apartment for Sale, 49 m²,Hill view,Ljubović Hill Homes,Podgorica
- 175.000€
2 days ago
Three Bedroom Apartment For Rent,102m2,Preko Morace,Podgorica
- 1.600€/Monthly
2 days ago
One Bedroom Apartment – Podgorica, New City For Rent
- 600€/Monthly
3 days ago
Two-Bedroom Apartment – Donja Gorica, New Luxury Building, For Sale
- 167.000€
3 days ago

